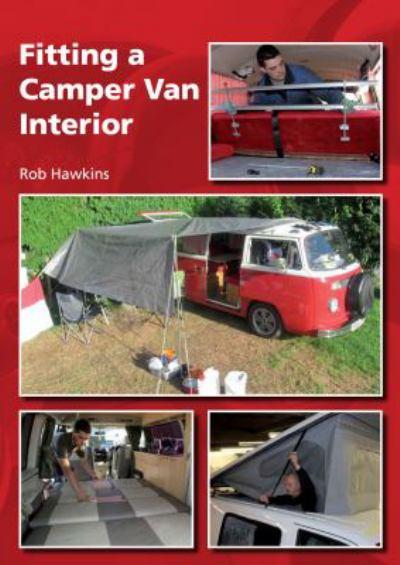There's probably some glory in spending time solving an already solved problem, but it's definitely not time effective.
Framing the problem
Basically, building a camper van is an intellectual excercice where you try to fit many small things in a very limited space, while trying to keep it practical in every day use and without impacting the mobility.Technically you could perhaps fit in most vans a 200 litres fridge, 600Ah of battery capacity, a air conditioning unit and a 50" screen with an audiophile audio system, but that does not mean you should do it.
Vehicles have rated weight limits, the springs, tires and frame can only tolerate a certain amount of weight, and to add insult to the injury you also need to remember that gravity and centrifugal forces will try to make your narrow and tall vehicle to tip over in curves.
Documentation
The first obvious place to go looking for ideas is the internet. There you will find many articles and pages about camper van conversions, with nice pictures, links to companies doing the work for you, etc... but mostly targeted at known vehicles such as the Volkswagen Campers, Fiat Ducato and other similar vans.As a complement you will also find books about building your own camper, so I ordered two.
The first one, "Fitting a Camper Van Interior" from Rob Hawkins is not particularly awesome.
It has quite many pictures, shows how to install a pop-up roof, how to build furniture on the cheap side, salvaging parts of old cars to reuse them in your own build, but the whole look very hacky.
If you don't really care about the appearance and are fine having plywood boards covered with tatty vinyl and refurbished door handles, then this book is for you.
So my final take on this book is: If you have absolutely no clue on what you have to do, if you need many photos explaining how to do things, step by step, you have my blessing: This book will help you get started.
Just take inspiration using the material, and use your common sense and sensibility to actually make the result look good :)
The second book, "Campervan & Motorhome Book" from Collyn Rivers is much better.
It's not a book that shows you how to build a kitchen top.
What it gives you is all the information you need to ask yourself the good questions before you start on your project.
On the topics it tackles are, the vehicle selection based on the planned usage1, sections about the weight distribution2, the differences between the different types of appliances you can install and the eventual legal implications3, sections about water, waste, electricity storage, lighting, radio communication, checklists with all the items you definitely need to bring with you.
It's definitely more about the entire concept of camping, but targeted to the do-it-yourself type of person.
3D Tetris
From the blueprints found in the the Volvo user manual, I was able to see that roughly I had 230cm from the back of the car to the front seats, 150cm wall to wall in width, and 130cm from the floor to the roof4Obviously in such a narrow space, one cannot hope to compete in term of comfort with standard campers, but if instead you decide to compare the comfort level to what you would have if you only had a car and a tent, it become a much more optimistic endeavour!
So, here is the list of what we wanted to have:
- a comfortable sleeping area
- some efficient lighting
- a way to keep the food and drinks fresh
- be able to recharge our electronic devices (laptop, digital camera, mobile phones)
- some storage
After a bit of brainstorming I came with the following rough layout5:
On the left side of the car, behind the driver seat, a technical bay containing all the electrical equipment6.
At the back, two mattresses, 190x75cm each, forming a large 190x150cm sleeping area during the night, or the two parts of a sofa during the day.
And finally, under the mattresses, some storage boxes with hinged lids, to keep everything in place.
Power to the mass
The second large problem to solve was the energetic one:How to keep all the electric equipment on, without running out of juice.
Typically, normal campers are using hybrid fridges that can run on either electricity or gas, and also recharge their leisure battery banks from the alternator when the camper is moving.
The problem with the hybrid fridges is that basically they cost an arm and a leg7 and require special care with the ventilation when they are running on gas.
And for the alternator, well, I'm not sure I would not put all my trust in a 49 year old alternator.
Ultimately we decided to go the solar way.
1. Including the type of fuel, two versus four wheel drive, accessibility of sites↩
2. And what it means in term of tires, materials to use, driving behavior↩
3. For example if you use gas or 220v power for your installation↩
4. Yes, the vehicle is tall, but the floor is 70cm above the road level.↩
5. Complete with accurate PixelArt rendition of the car - minus the rust!↩
6. The picture also mentioned "water", but ultimately keep water close from the batteries is a bad idea!↩
7. In comparison to the equivalent fridge you get for your house.↩

 Camper conversion
Camper conversion


